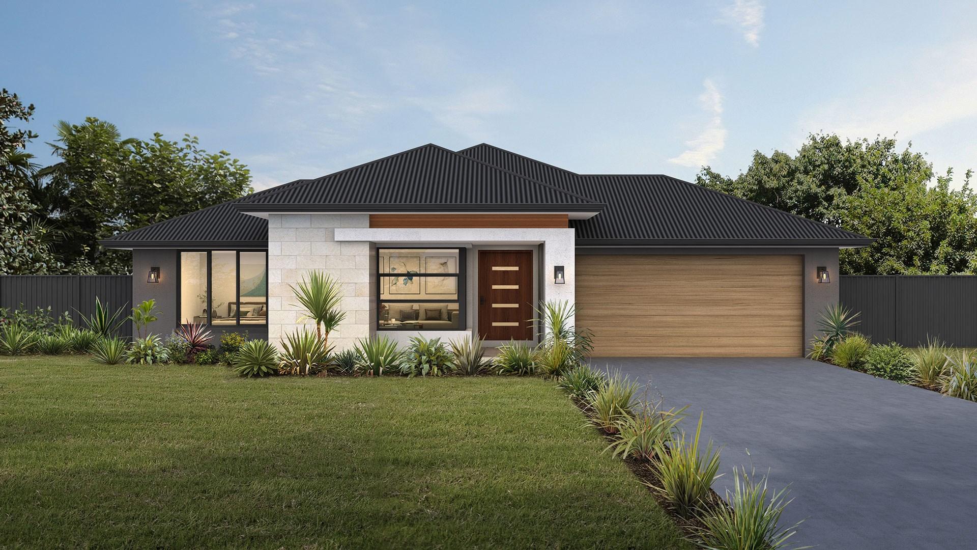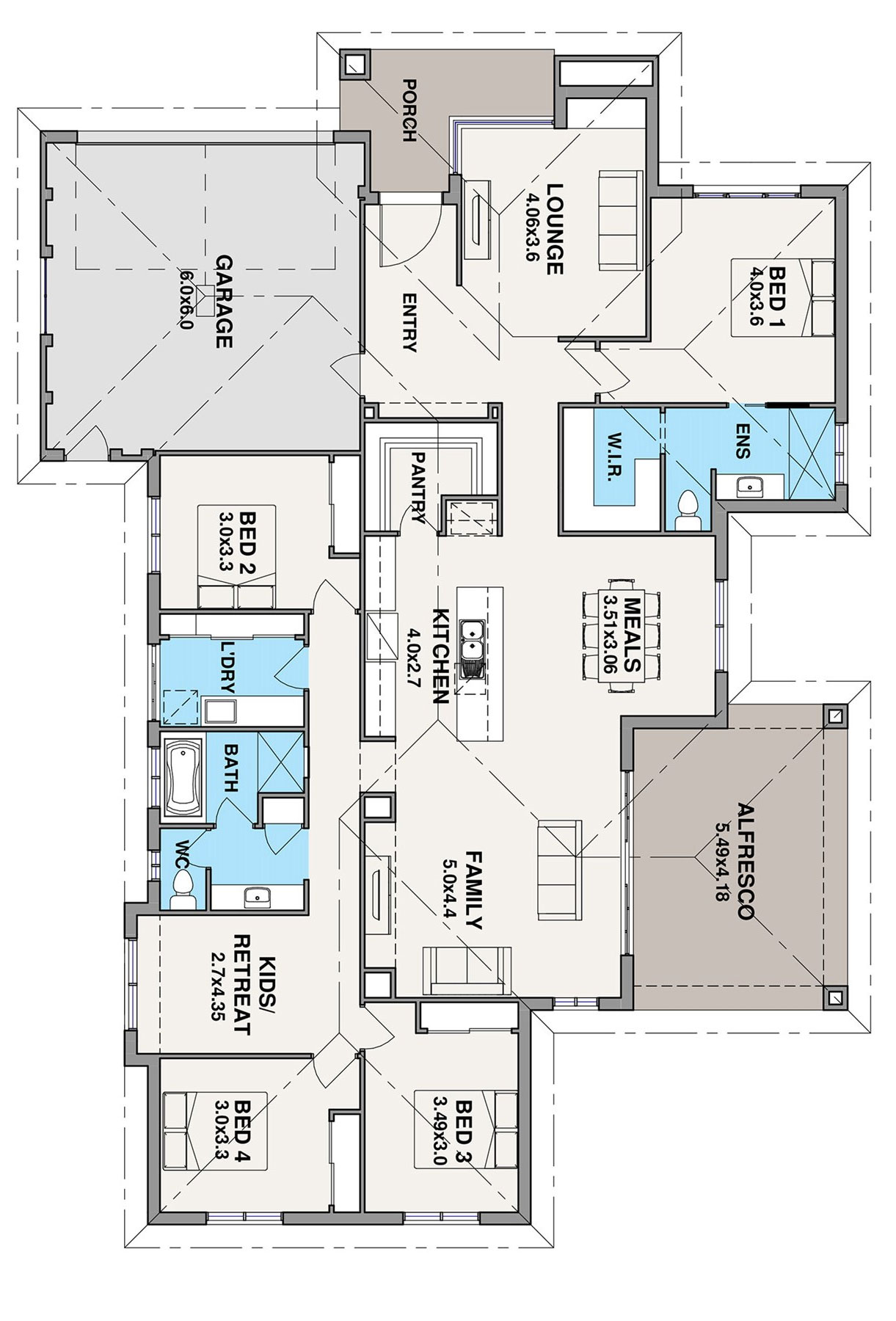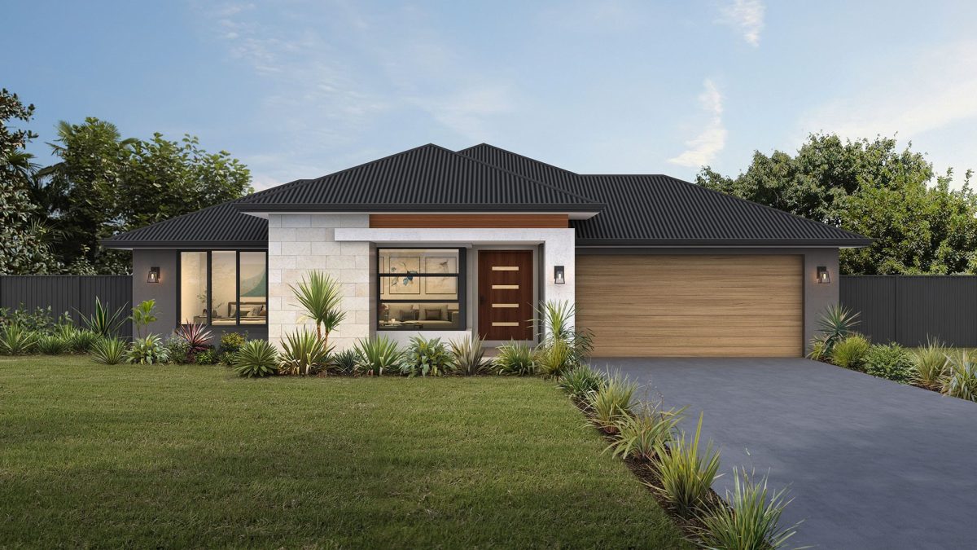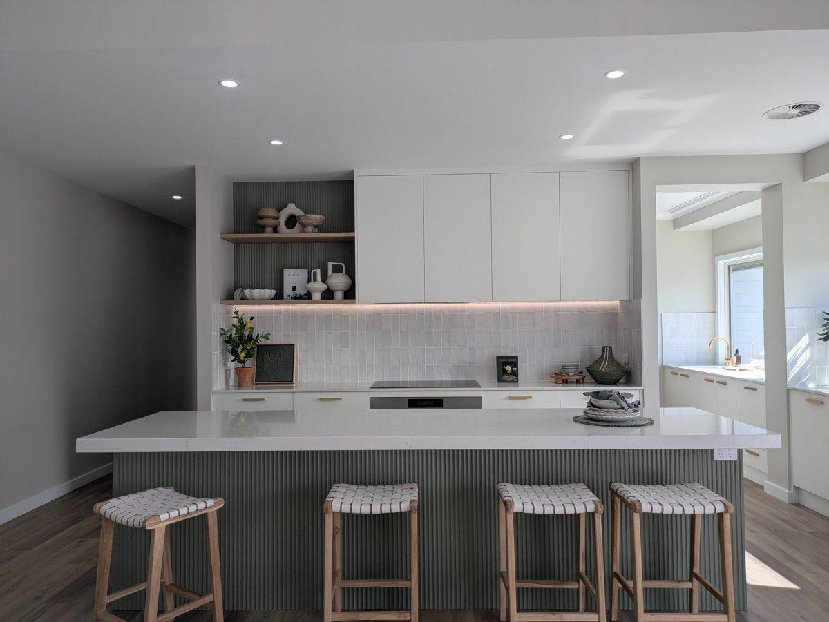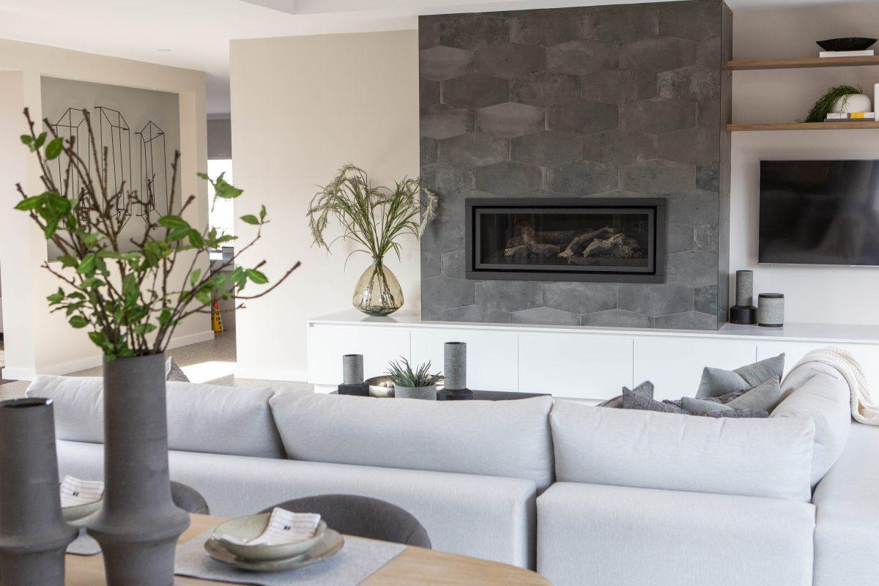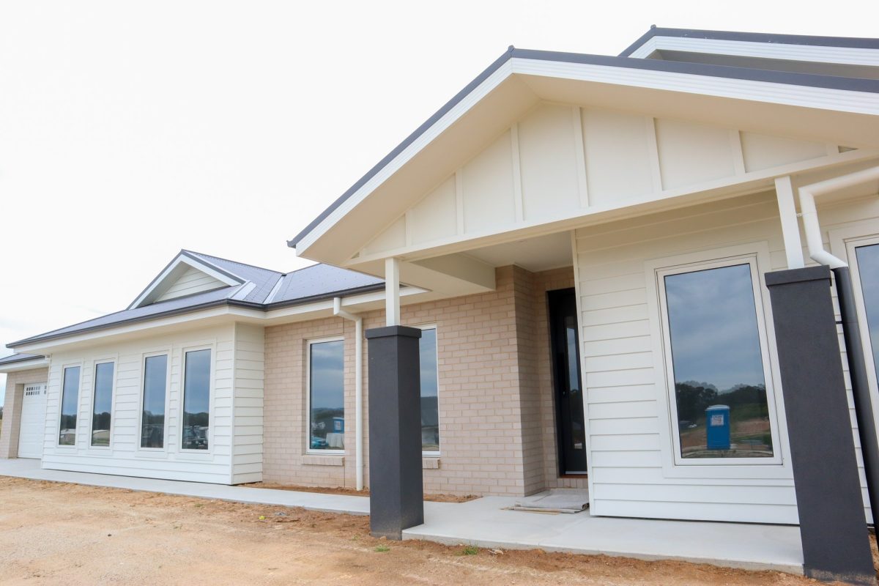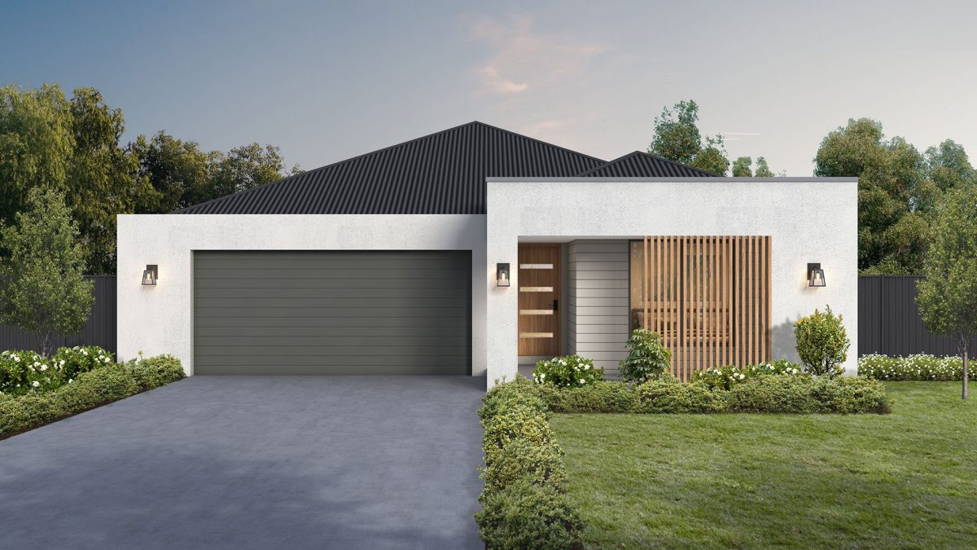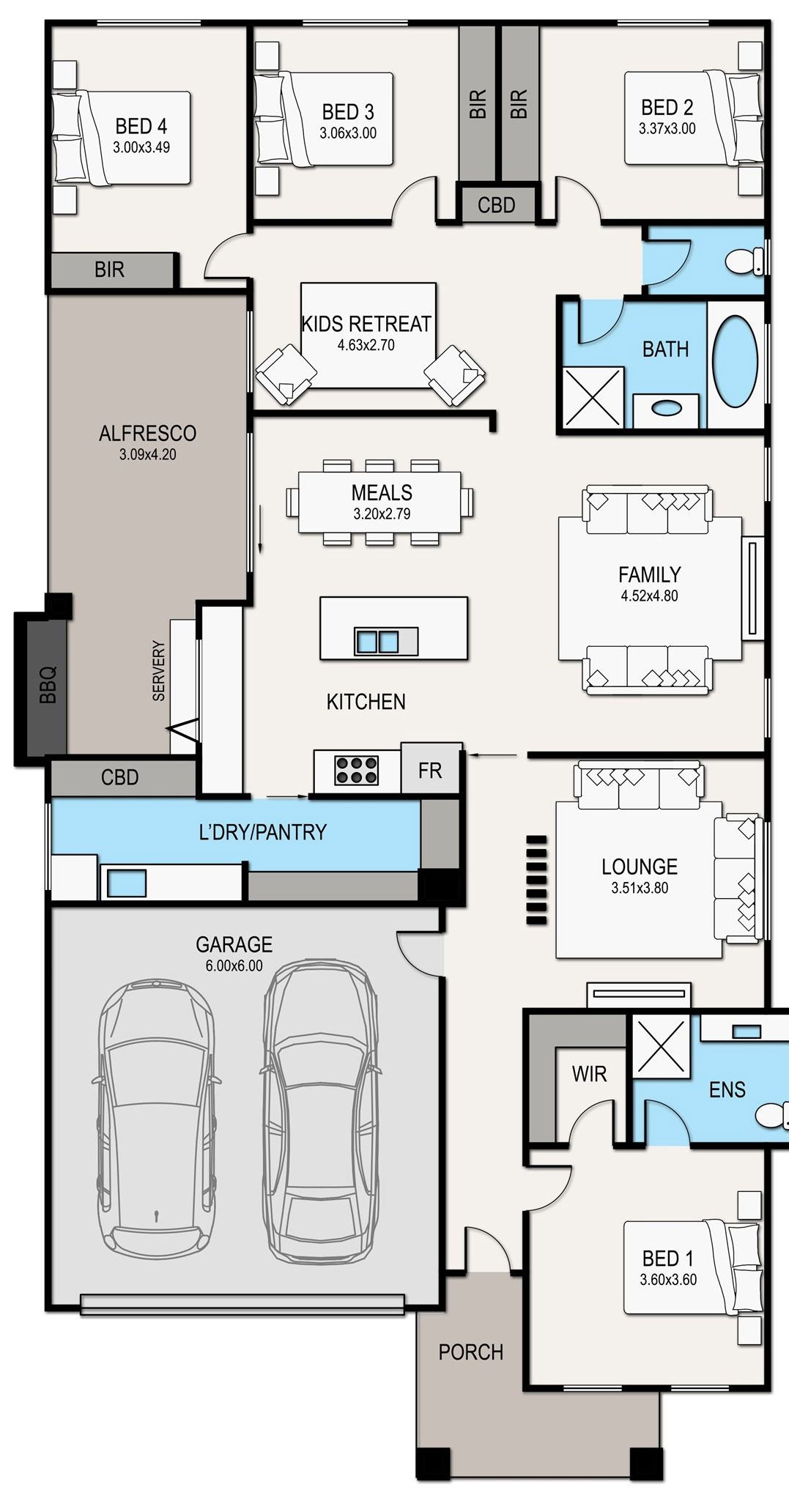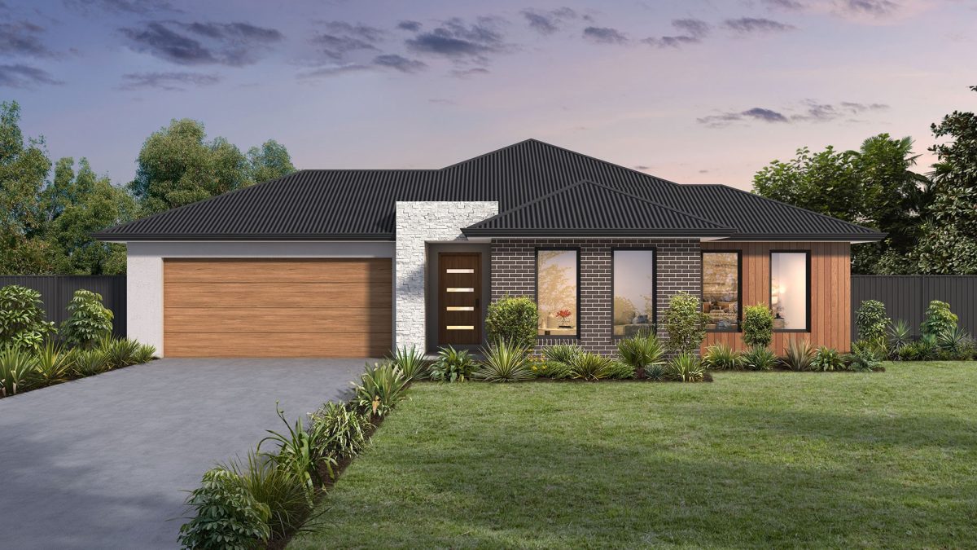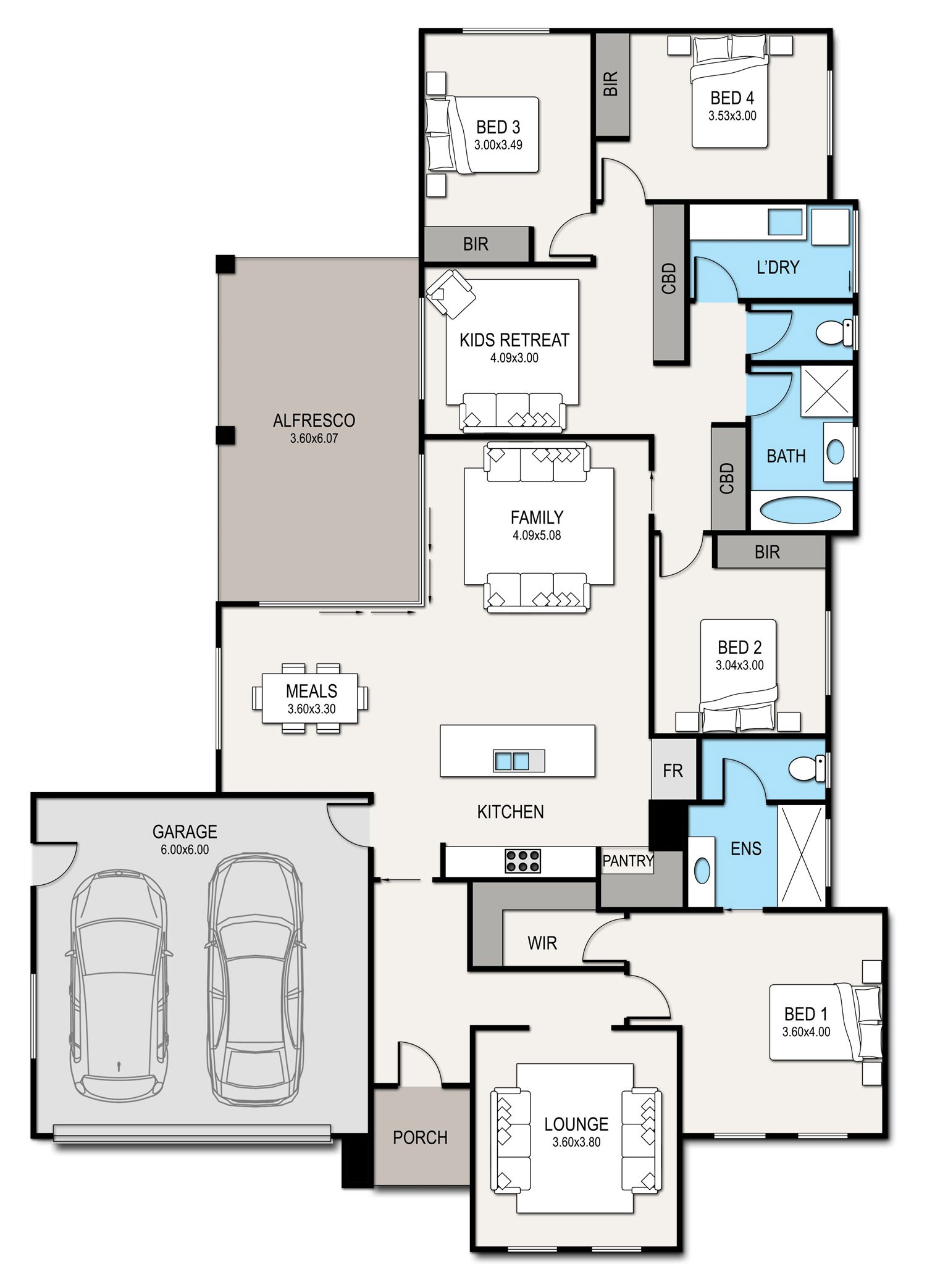Whitmore
Dimensions
Living area
(22.02 sq)
Porch area
(0.95 sq)
Alfresco area
(2.59 sq)
Garage area
(4.27 sq)
Total area
(29.82 sq)
Download brochure
Please provide your name and email address to download the Whitmore brochure.
"*" indicates required fields
Enquire now
OUR INCLUSIONS SET US APART
Discover our quality inclusions
Better quality. Better value. And a better home-building experience for every budget. Whether it’s your first home or forever home, we’ll make it your dream home with our unrivalled inclusions as standard with every home, plus a locked in for your peace of mind. How easy is that?
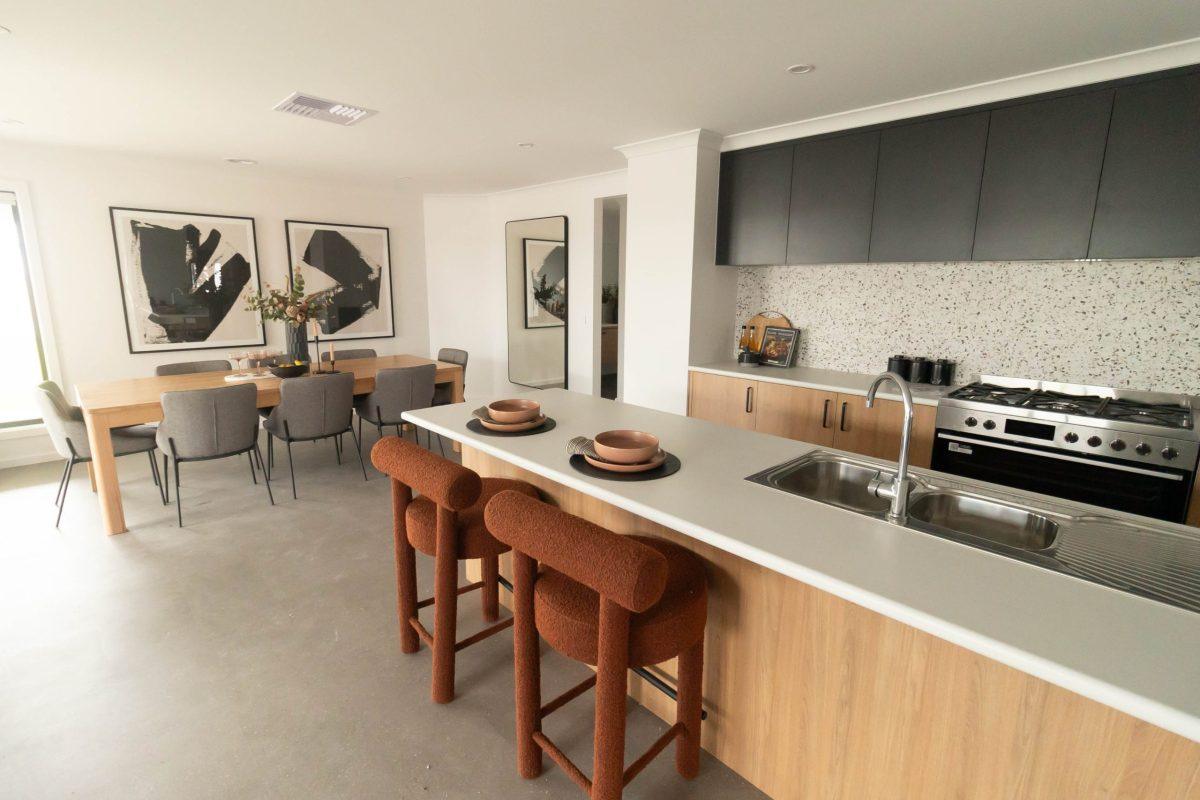
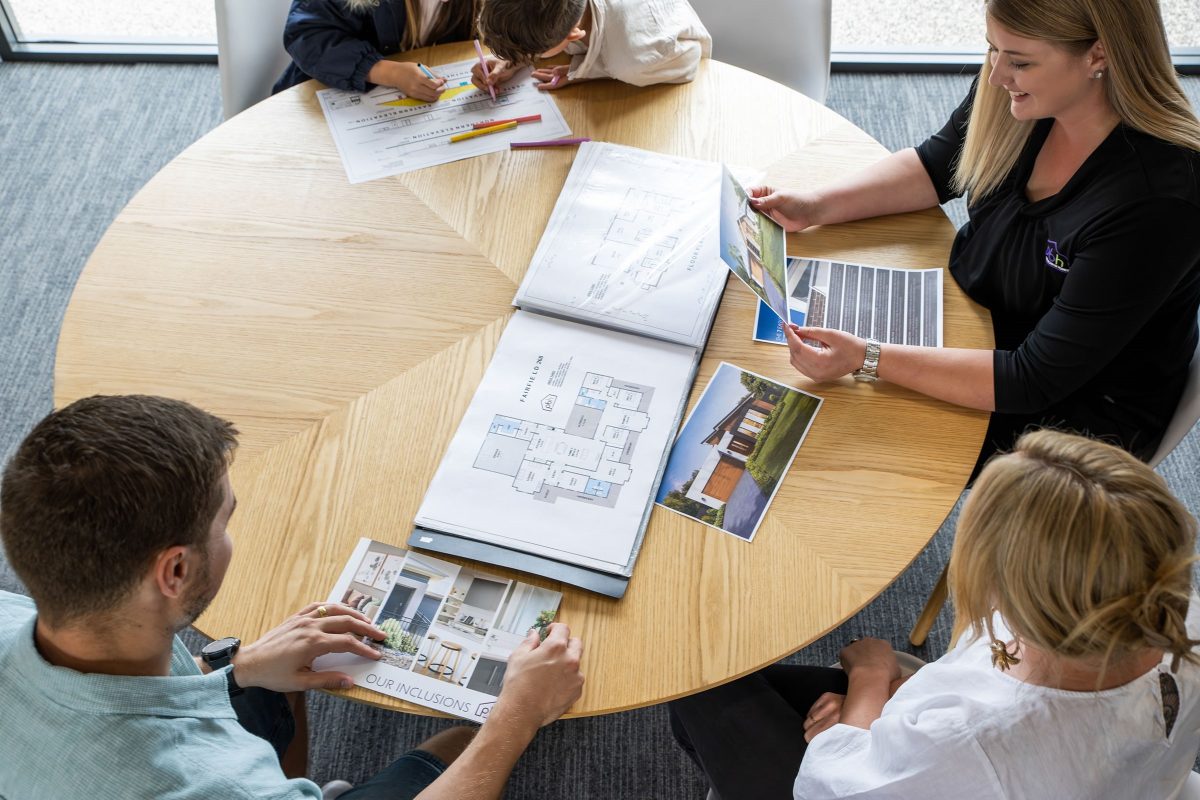
QUALITY HOMES BUILT BY THE BEST
Find out more about our build process
Seamless and transparent, we guide you step-by-step from concept to completion. Prioritising quality craftsmanship, clear communication, to ensure your vision comes to life.
3 Things Every Investor Should Know
Albury Investment
TRUST PETER BOWEN HOMES WITH YOUR BUILD
Your new home starts here
Choosing Peter Bowen Homes means choosing quality, expertise, and a local team dedicated to bringing your dream home to life. With stunning designs and tried and tested processes, we’re the trusted partner to make your vision a reality.
