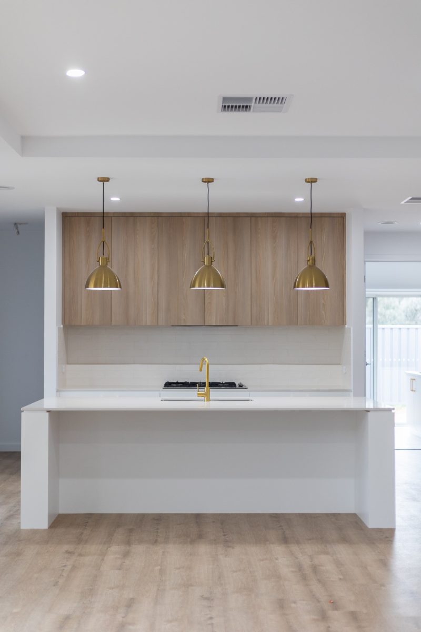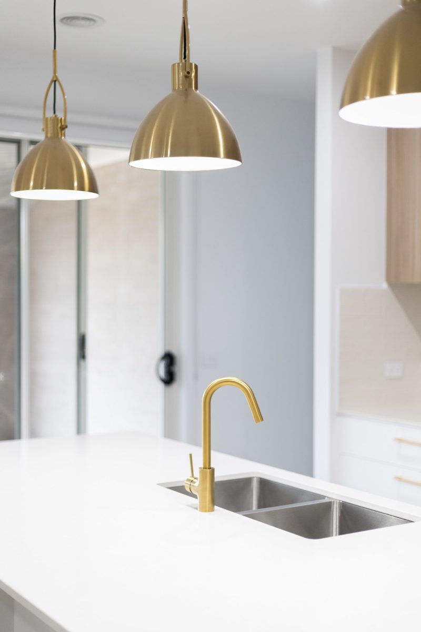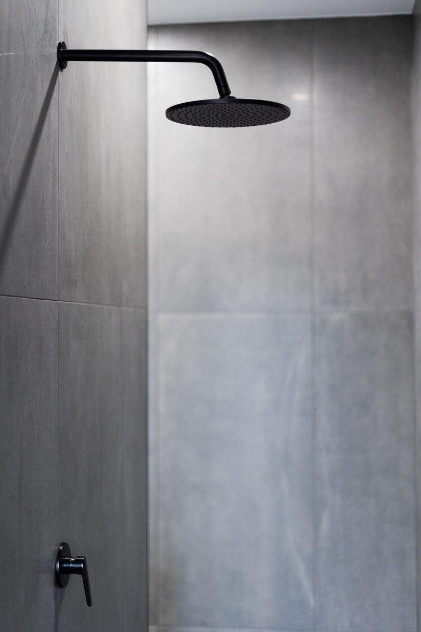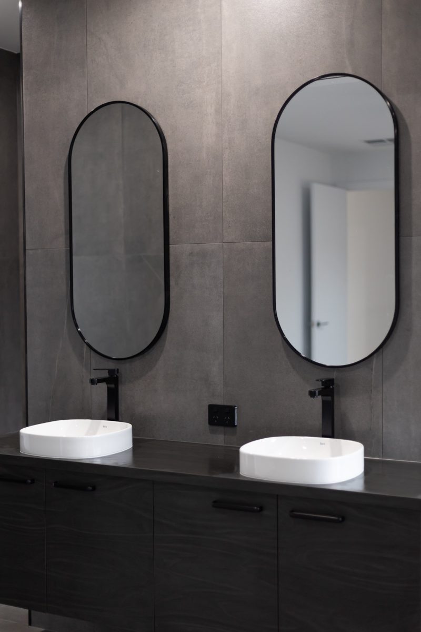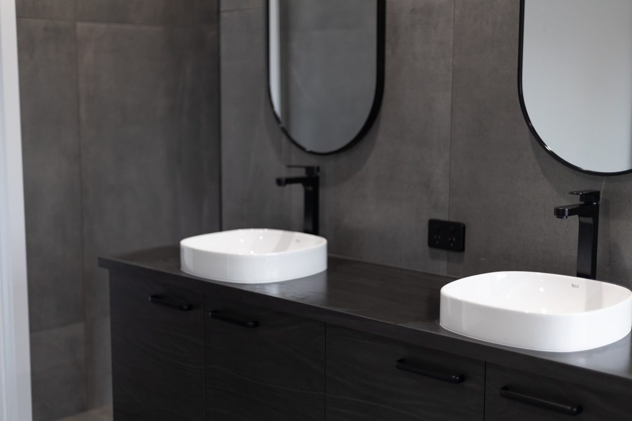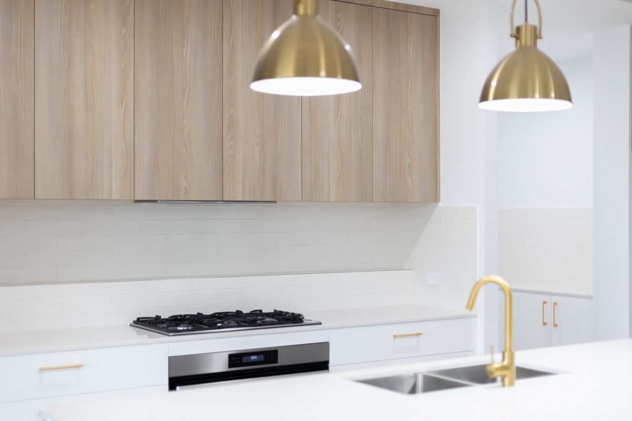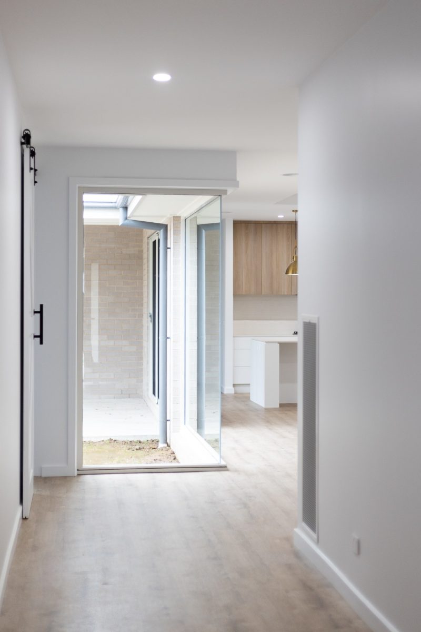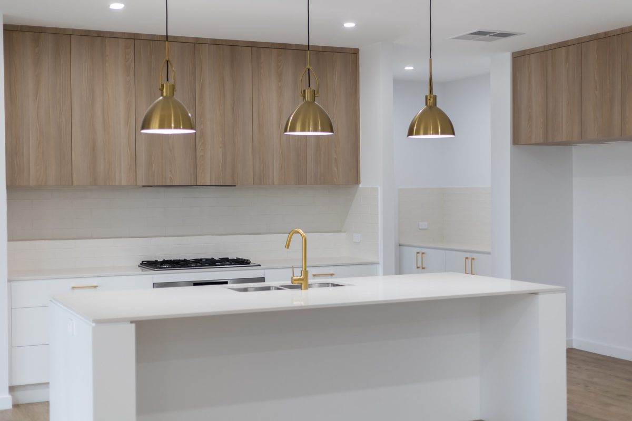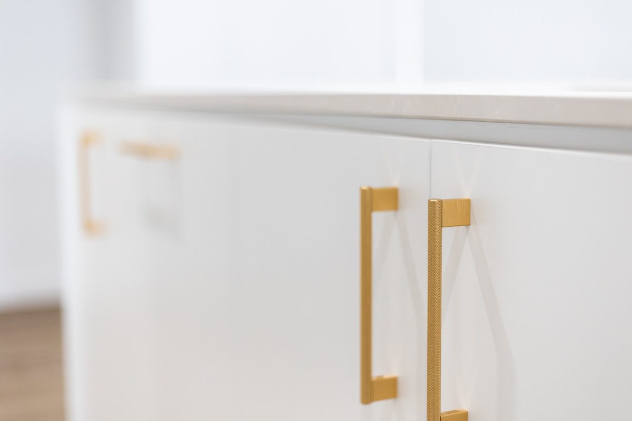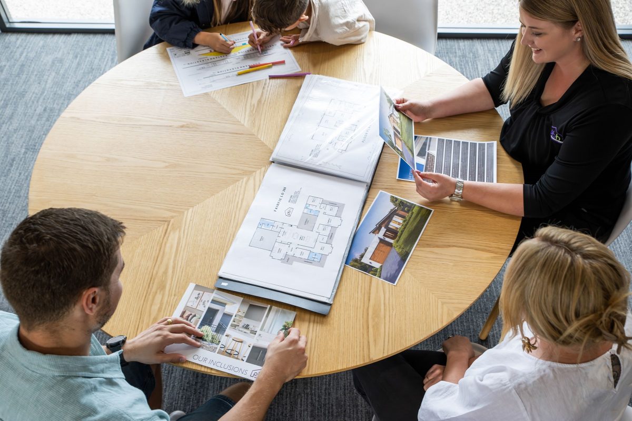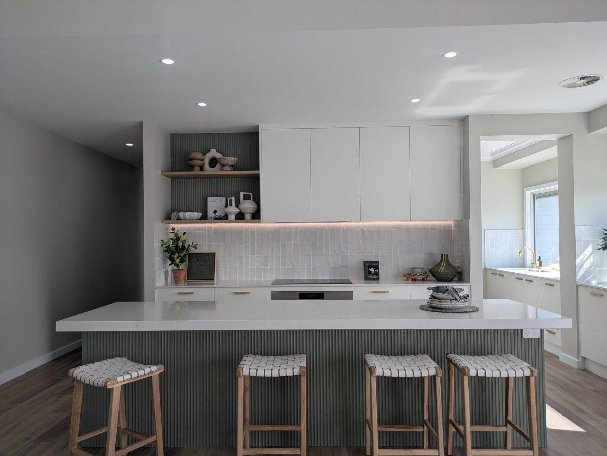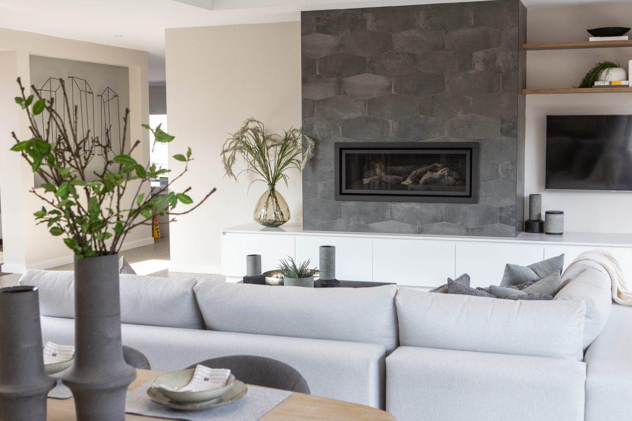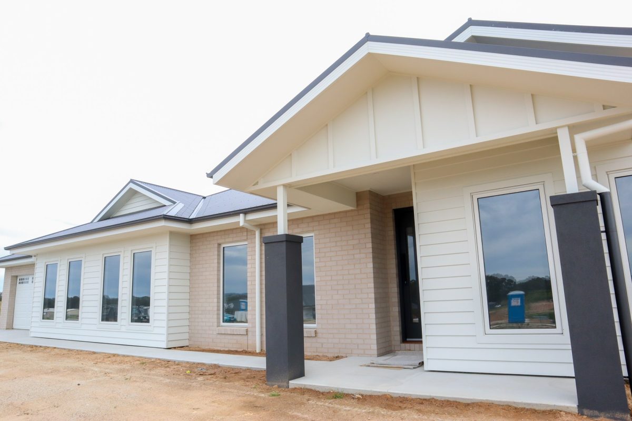Details: 4 Bed, 2 Bath, 2 Living, 1 study nook
Friends warned Marshall and Polly that building a home would be stressful, but their experience with PBH was exactly the opposite. In fact, they enjoyed it so much they’d leap in and do it all over again – if they weren’t so in love with their new home.
After renting tiny apartments in the UK and enduring lockdowns in Melbourne, Marshall and Polly were eager to return to Albury and build a home of their own. Choosing PBH was “a no brainer” according to Polly, who was sold the moment she walked through their display homes.
“They were well finished, high quality, beautiful homes for a really affordable price.”
Marshall’s sister was midway through building with PBH at the time and her glowing reviews gave the couple full confidence in their decision.
Marshall and Polly loved the Oaklands floor plan – but it didn’t have everything they wanted in their new home. In fact they’d fallen in love with the ensuite from the Jamieson design, and were keen to include a larger, luxurious walk in robe.
PBH came up with the perfect solution and built them a home that combined all three.
“They genuinely wanted us to have a house we loved and were super excited about,” Polly says. “It’s really rare that a salesperson makes you feel like your needs come first.”
While Marshall and Polly were first home builders, they weren’t looking for an entry-level property simply to get into the market. They were in their thirties and ready to invest in a home that could accommodate a future family.
“We wanted to make sure not only that we had the space and size, but it was a really functional home that could grow with us,” Polly says.
With the guidance and support of the PBH team, they set about turning all the home ideas from their Pinterest board into reality.
From the eye-catching brushed gold tapware in the kitchen and bathroom, to the luxe ensuite with its dramatic 600 x 1200mm floor-to-ceiling tiles and huge bath, this is a home that proves you can bring a uniquely personal touch to a pre-designed plan.
A cosy feature fireplace is a magnet in the cooler months, and a custom corner window lends an elevated, architectural feel to the living space. Marshall says it’s the perfect place to soak up the sunshine and enjoy the garden views.
“Our home is beautiful and functional, which is a fine balancing act,” he adds. “And Peter Bowen Homes nailed it.”
By taking an existing plan and customising it to include wish-list items like their dream master suite, the couple enjoyed a stress-free experience without having to compromise.
“Whenever we wanted to make a change, like increasing the size of the garage, the response was always ‘no worries’, it was never an effort,” says Marshall.
“The PBH team as a whole, and everyone we dealt with, made the process enjoyable and fun. We went into it thinking it would be stressful, but we’ve sailed through and really enjoyed the whole process. I don’t want to move house but I almost want to do it again,” laughs Polly.
