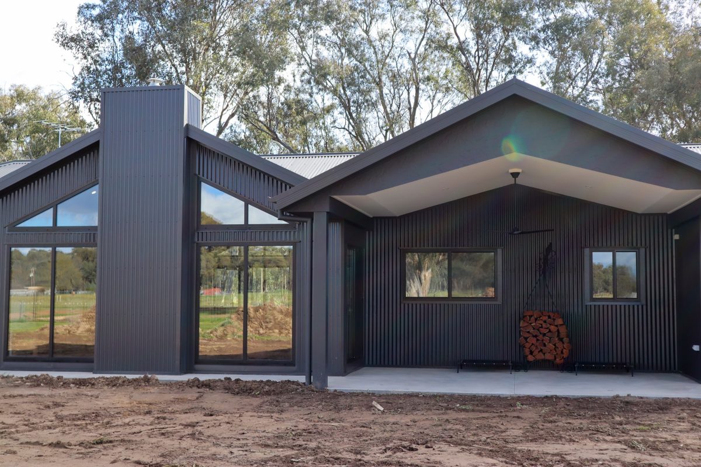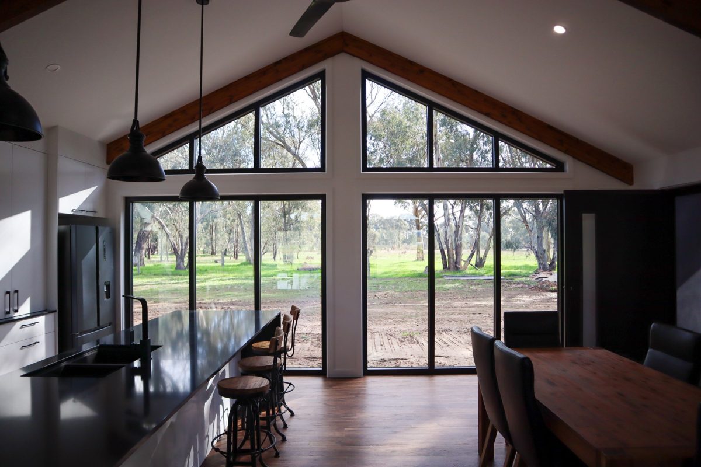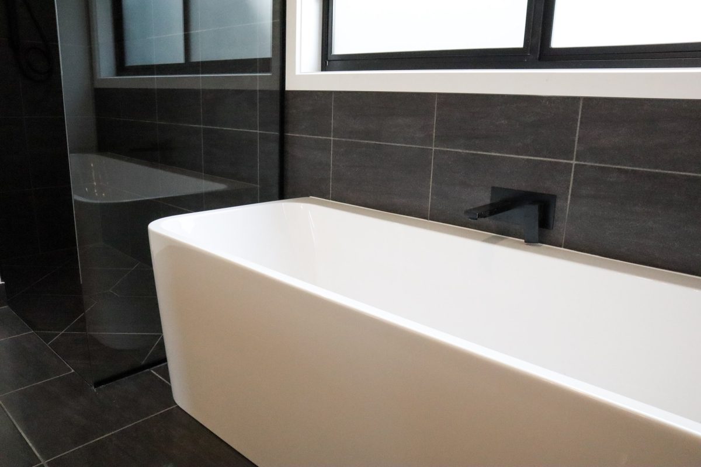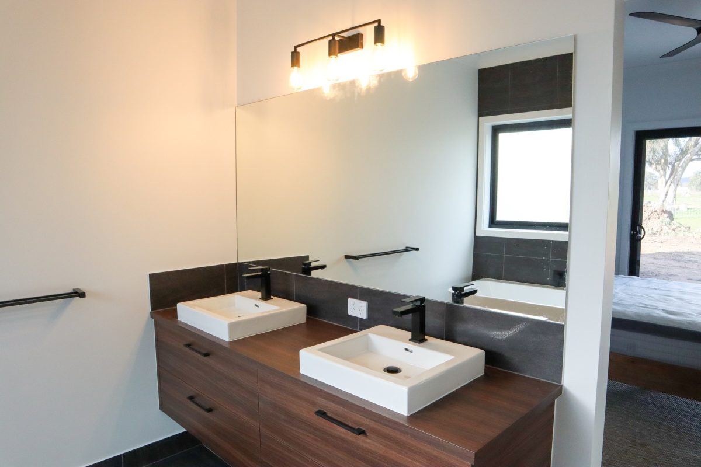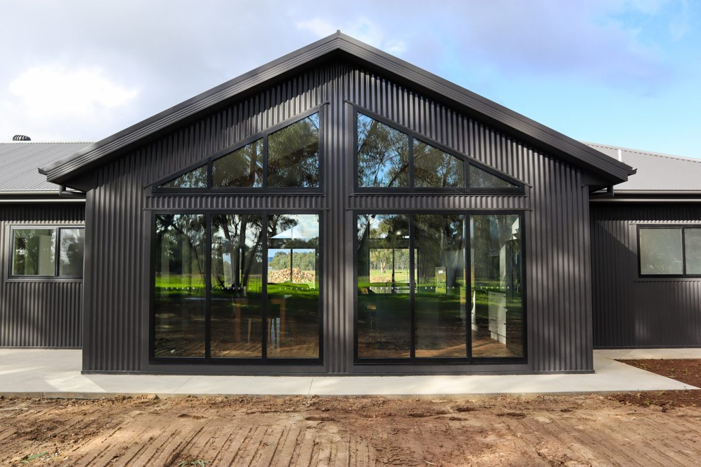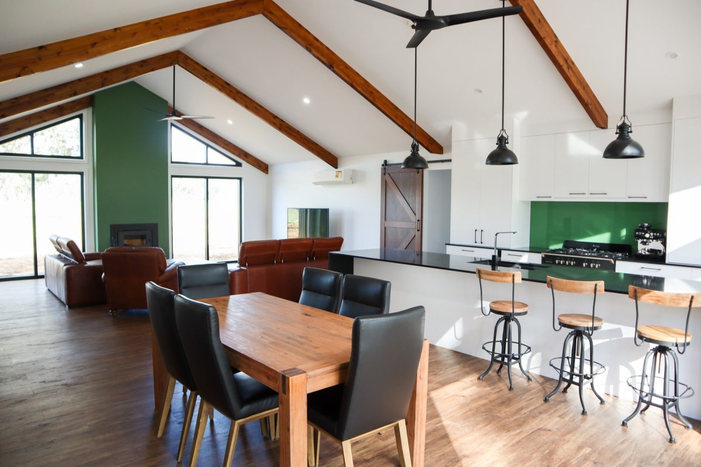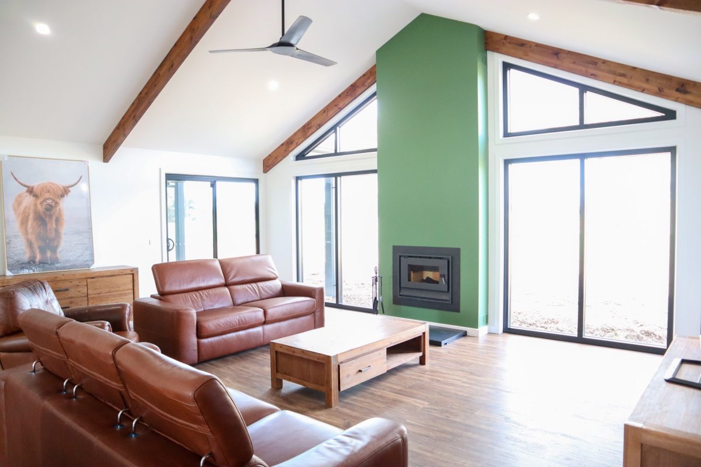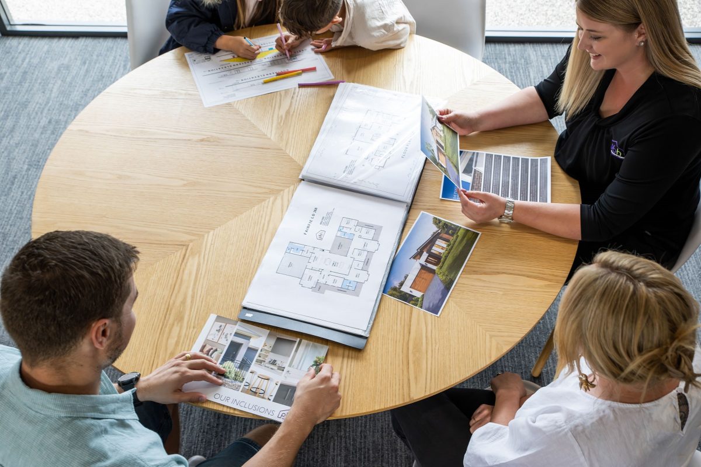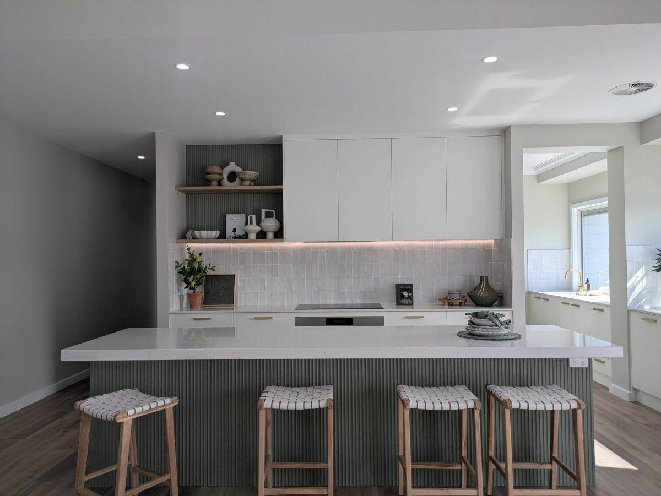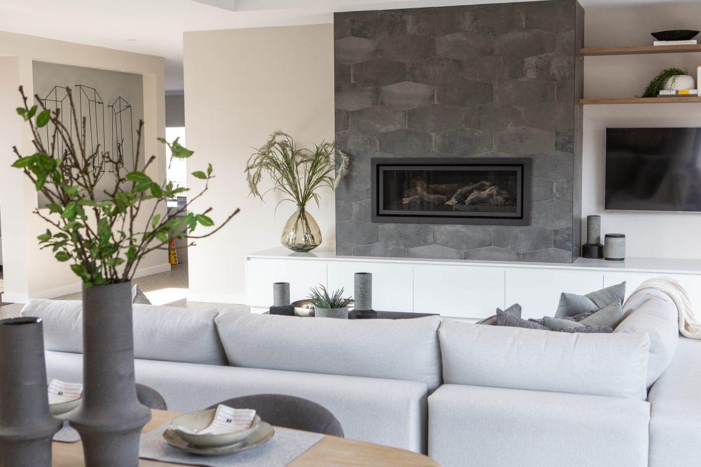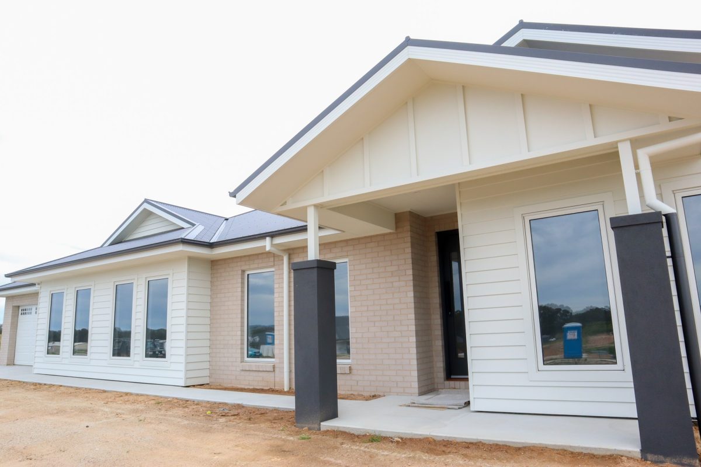Details: 3 Bed, 2 Bath, 1 Living, Full Colorbond Home
When it came to building their forever home on a beautiful bush block at Chiltern, Bec and Warren had a clear vision. Light filled spaces. A connection to nature. And a home they could happily, and easily, grow old in. Working with Peter Bowen Homes delivered a striking result that’s even better than they imagined.
After looking at off-the-plan options, Bec and Warren decided the only way to tick all their boxes was to custom design the home they dreamed of.
“We thought we’re only going to do this once. This is our home designed specifically for us, with all of the things we wanted,” Bec explains.
After twelve months of meticulous planning they walked into Peter Bowen Homes with a design they’d drawn up themselves, and questions about how to best incorporate an alfresco area. PBH enthusiastically embraced the couple’s vision, and came up with an alfresco solution they fell in love with.
“It was perfect,” Warren says. “We had a vision and they gave us that vision.”
Central to their vision is the home’s striking full Colorbond exterior, designed to echo the farm buildings of its rural setting and sit sympathetically within the bush landscape.
“We drive past our house, and still turn to look at it. It’s beautiful, blending in with the trees late in the afternoon. We love pulling up to it,” Bec says proudly.
Inside, vaulted ceilings with exposed beams from Alpine Truss and expansive custom windows by DLG create an open, light-filled space that Warren says achieved their goal of bringing the outdoors in.
“It makes us feel like we’re part of the environment, part of nature, which for us is a big thing.”
Bec agrees. “We see kangaroos and birds. I can lie in the bath with the window open and see the tree canopy. I even catch the reflection of the trees on our stone kitchen benchtop.”
The four metre benchtop is one of the home’s most spectacular features. The living space also boasts a cosy feature fireplace and rustic barn doors that enhance the rural aesthetic.
But it’s not just about the home’s good looks. With their trademark practicality and planning, Bec and Warren worked with PBH and trades to ensure their home would be accessible and enjoyable as they age – right down to the thoughtful design of the kitchen cupboards.
“With every set of cupboards we made sure there were drawers so we weren’t getting down on our hands and knees to find that pot in the back of the cupboard. And we came to that decision by speaking to the kitchen builder through PBH.
Being first-time builders, Bec and Warren appreciated that PBH offered solutions to things the couple hadn’t considered. That was true for PBH’s partners as well, who were all committed to helping make the couple’s vision a reality.
“We communicated what we were trying to achieve and they all came together. There was no part of it that wasn’t ‘for us’,” Warren says.
“Would I build with Peter Bowen again? Absolutely. One hundred percent. We couldn’t be more in love with our first home build.”
